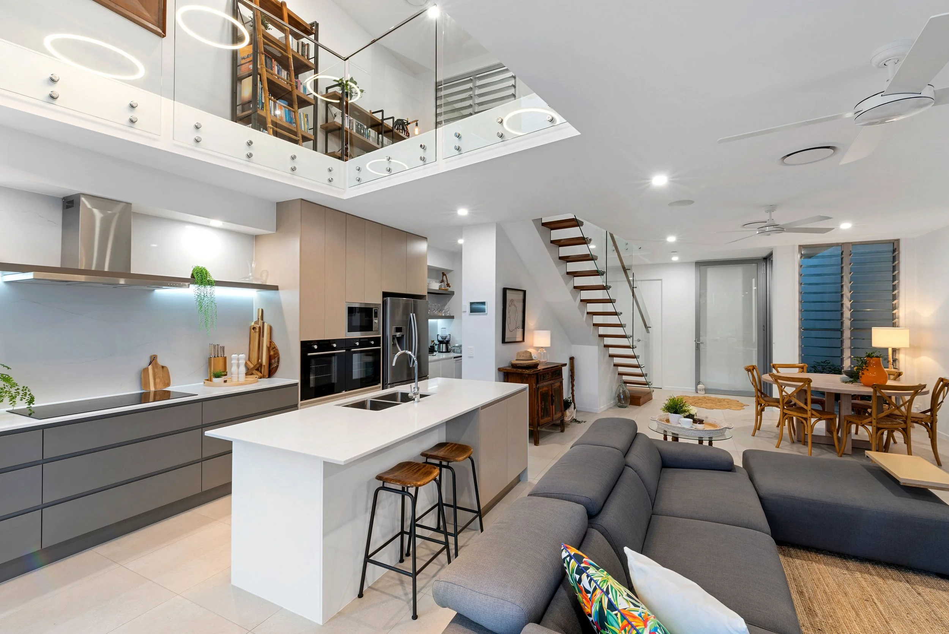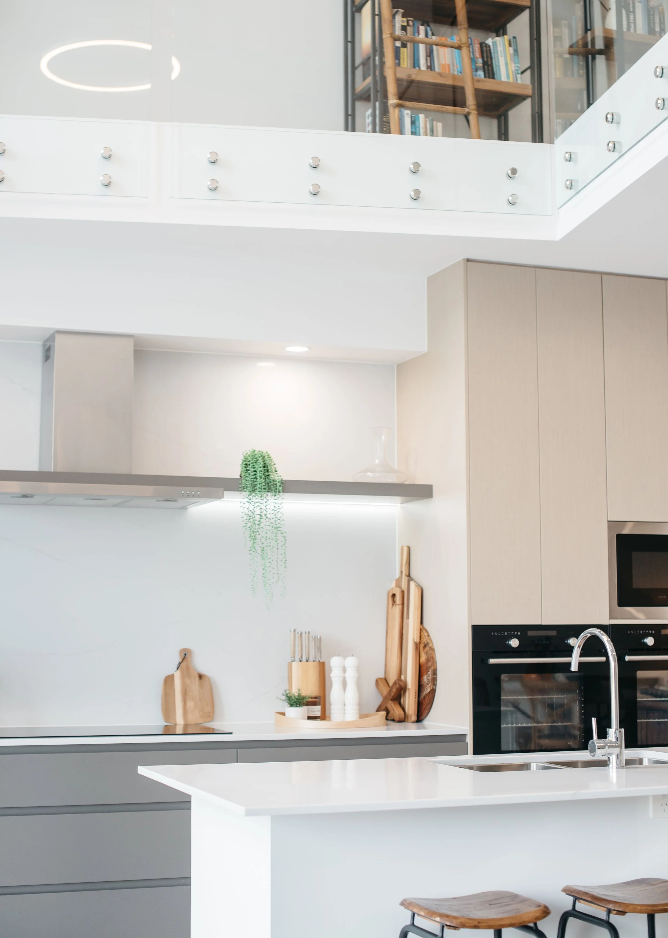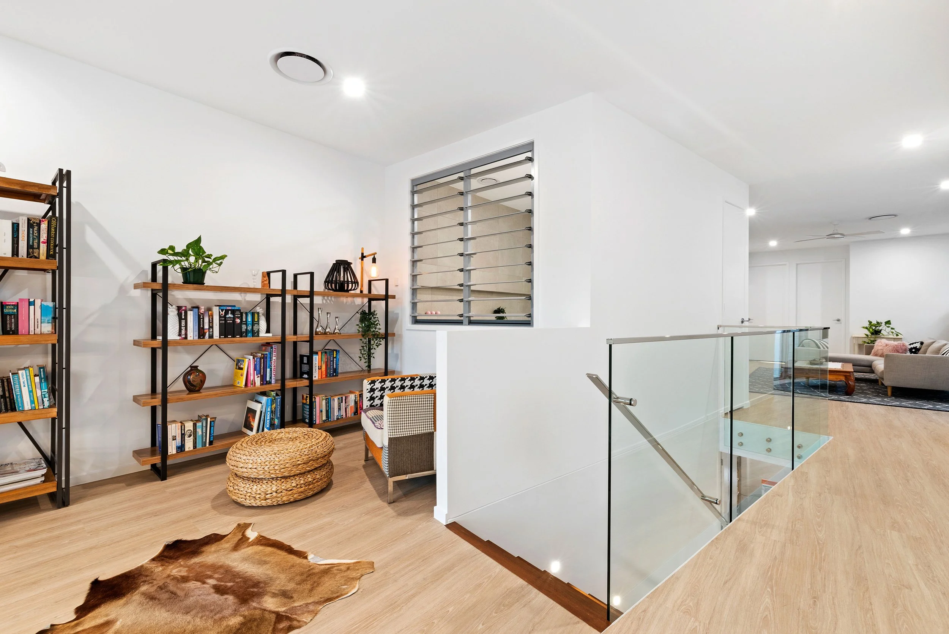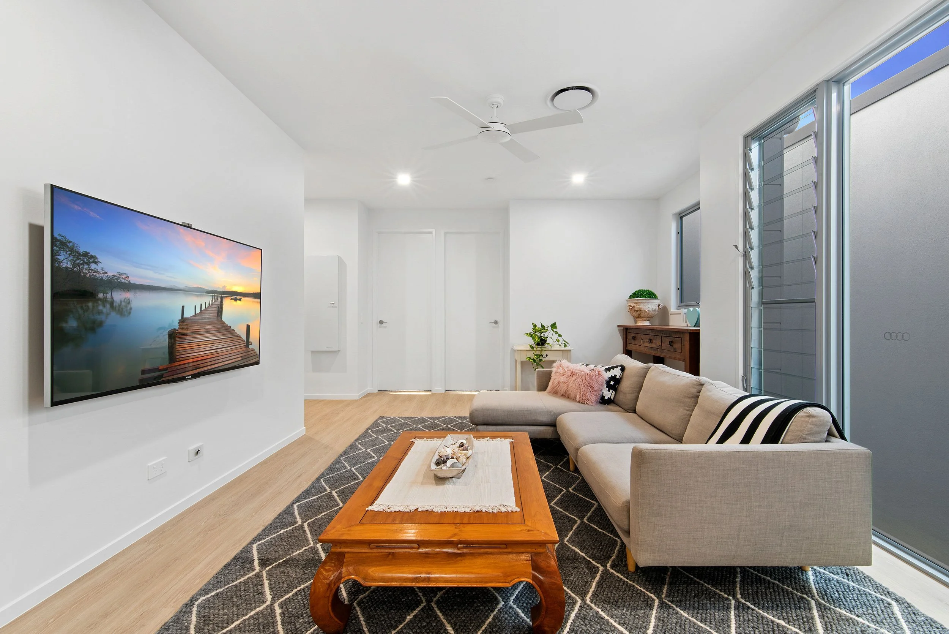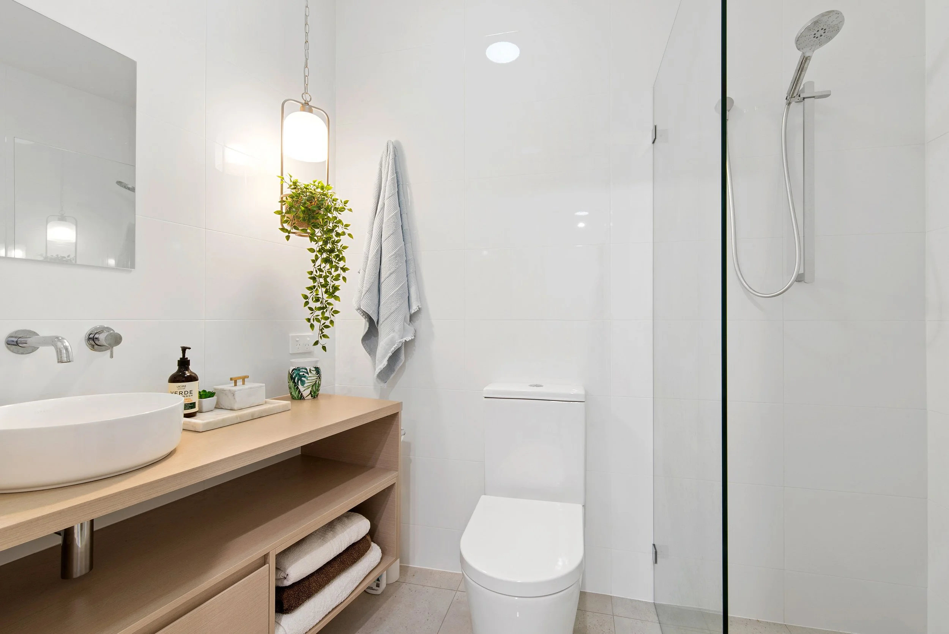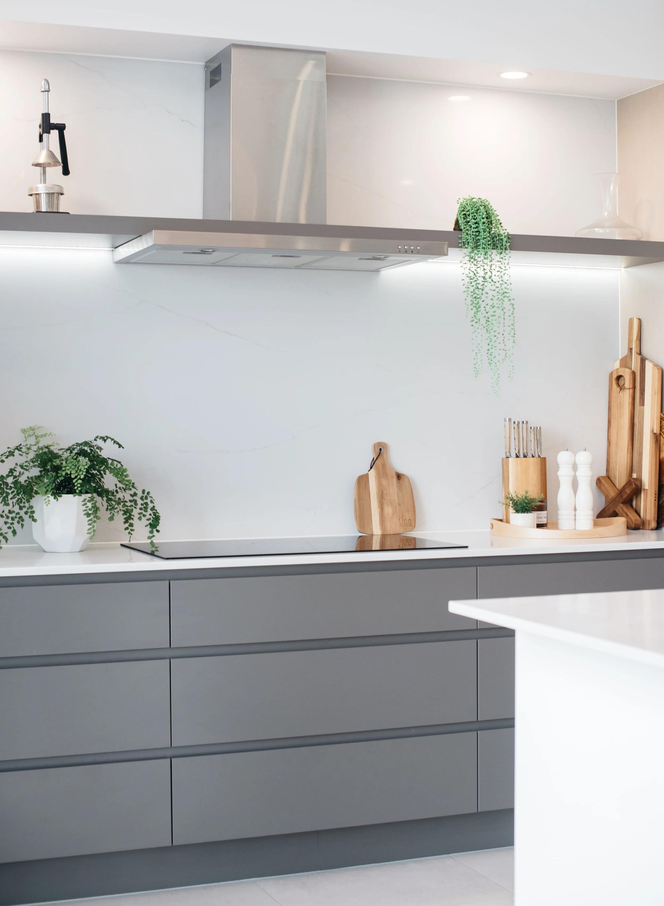
Angelfish
Location: Maroochydore, Queensland
Completed: 2019
Builder: J Co Constructions
Photographer: Jack Gore
Modern Angles, Light-Filled Flow
A striking modern facade greets the street with bold, clean lines and a refined material palette—its strong presence anchored on a small footprint yet commanding in its street appeal. A soaring void hovers above the central kitchen, introducing drama and height while bathing the heart of the home in natural light.
Inside, open-plan living is organised with purposeful clarity. The double-height void creates a visual connection between levels, while generous glazing ensures seamless indoor–outdoor flow. Every space is tailored for both everyday comfort and elegant entertaining, from the sleek kitchen to the softly defined living zones.
Thoughtfully crafted for real-life versatility, the design includes built-in functionality—such as a laundry chute and adaptable living areas—without compromising its serene and modern character. It’s a home where form meets function effortlessly, delivering refined yet practical living




