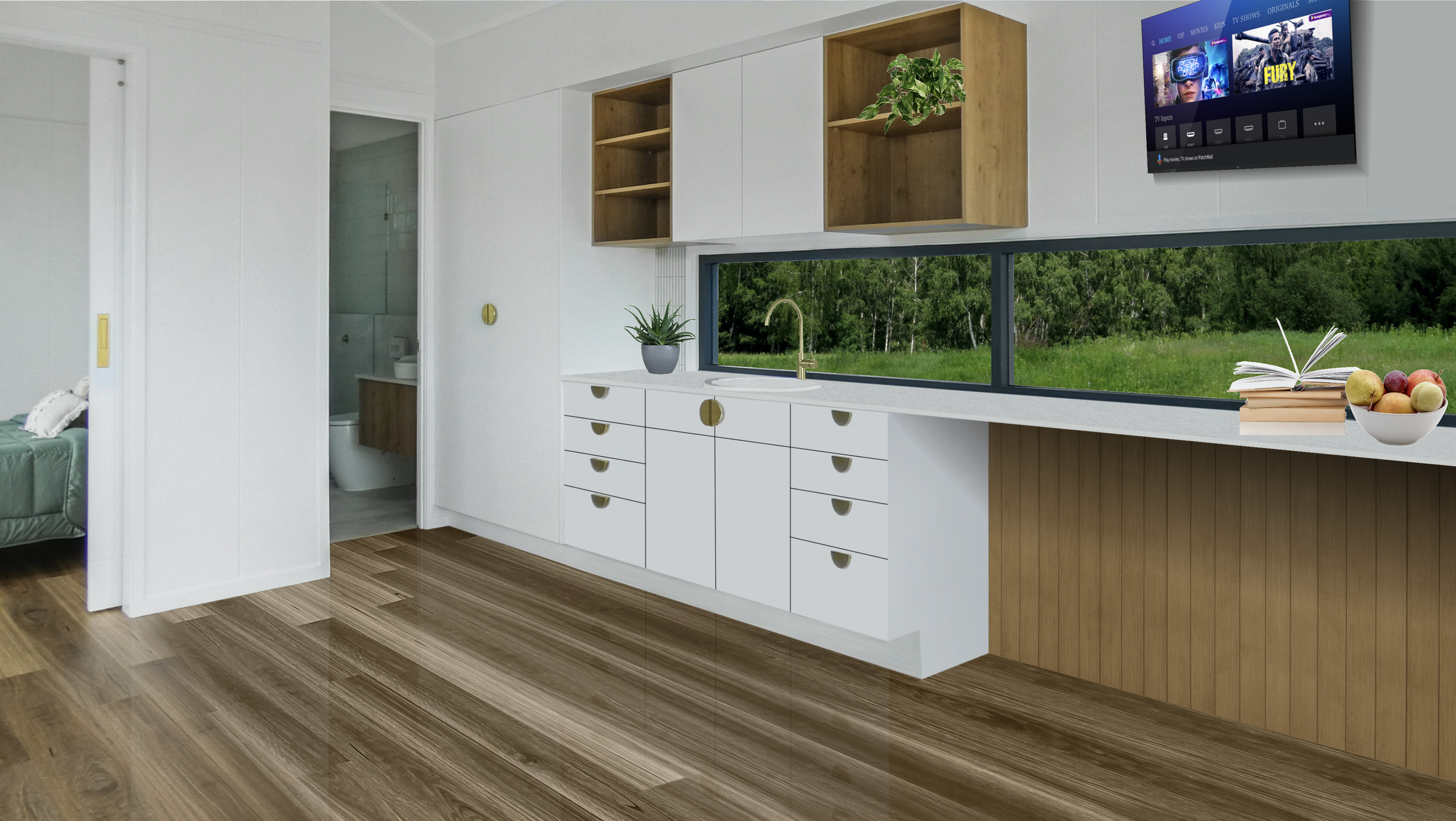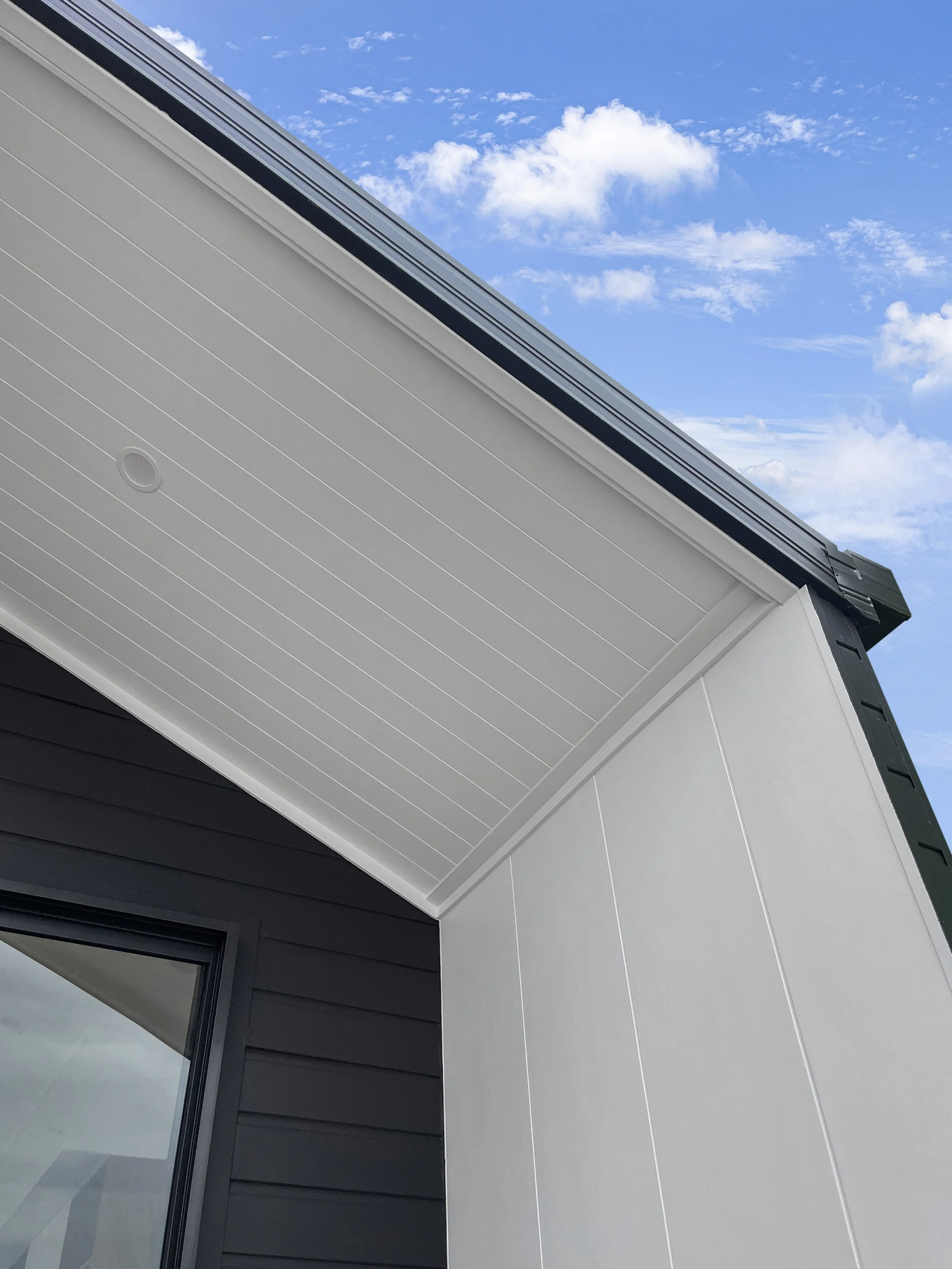
ScandiBarn
Location: Brisbane, Queensland
Completed: 2022
Builder: Bretts
Photographer: H Werner
A contemporary barn-style tiny home
The ScandiBarn is a modern take on the classic rural barn, designed as a compact, stylish accommodation solution for the tourism market—such as wineries, farm stays, or nature retreats—but equally suited to other applications like guest houses or studios.
Its clean gabled form and minimalist detailing evoke Scandinavian simplicity while maintaining a strong connection to the rural setting. Large openings frame views of the landscape and allow light to flood the interior, creating a sense of spaciousness that belies its compact footprint (size suited to fit on the back of a truck).
The floor plan includes all the essentials for comfortable, self-contained living: a full kitchen, bathroom, lounge, and a private bedroom—all efficiently arranged to maximise use of space. A deck extends the living area outdoors, offering guests a peaceful space to unwind and take in the surroundings. With its pared-back elegance and carefully considered proportions, it offers a low-impact, high-amenity solution that sits lightly on the land while delivering a rich experience of place.










