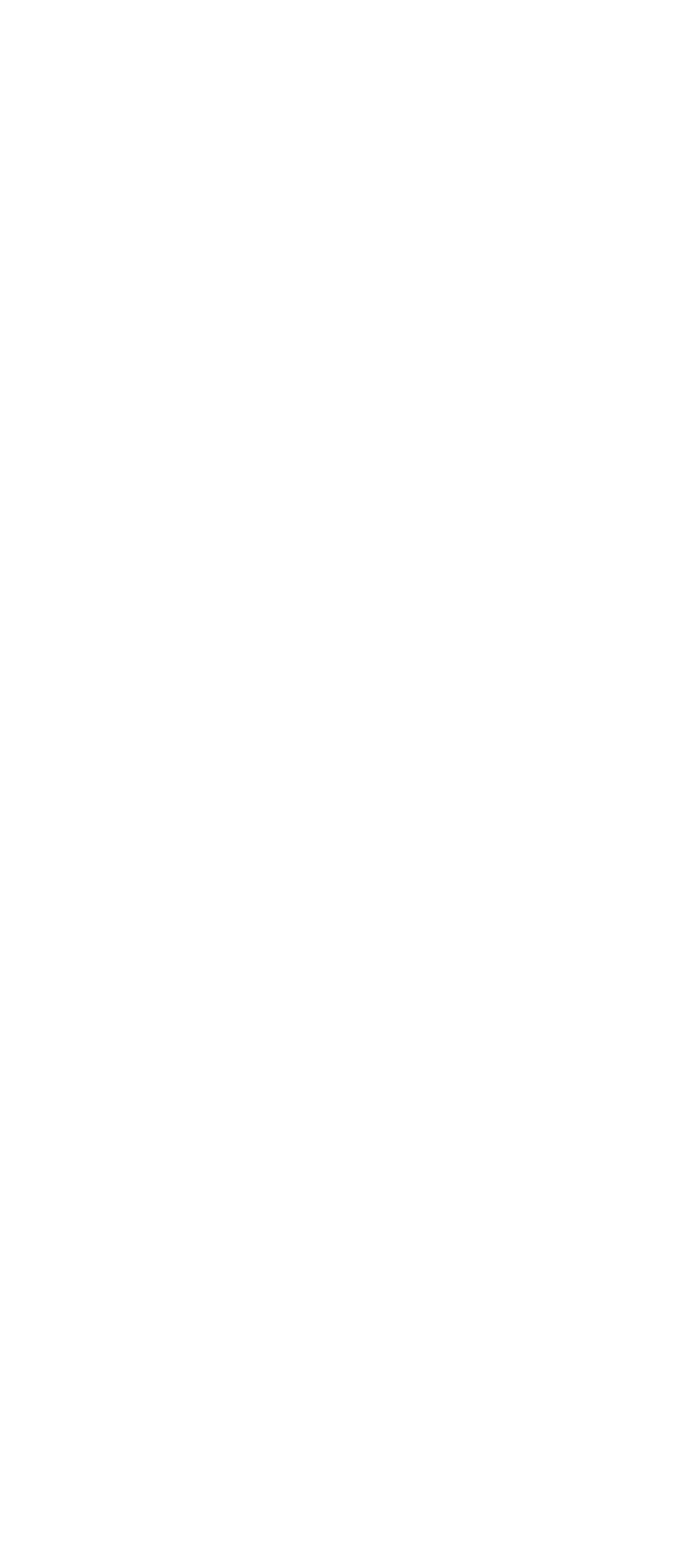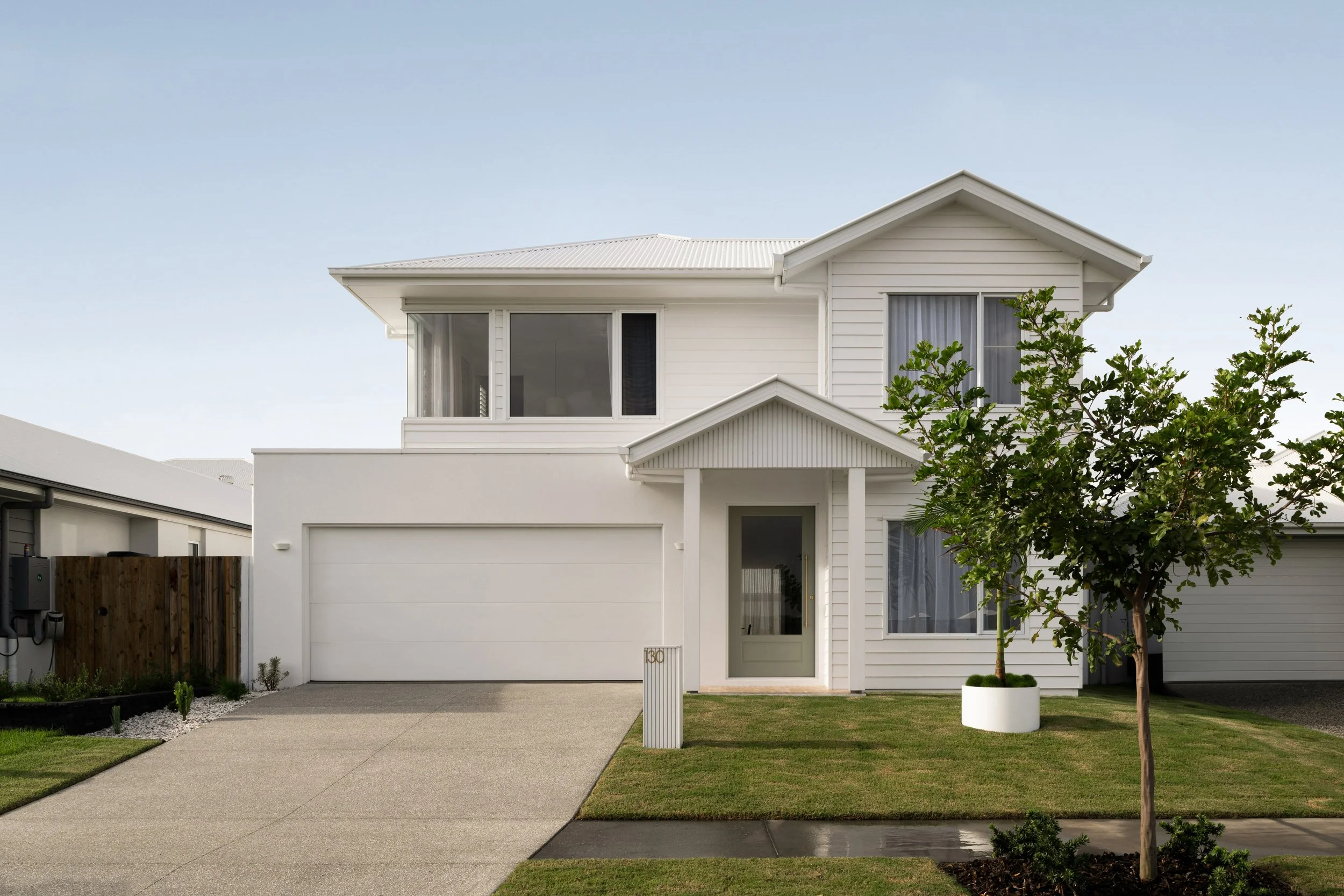
Boutique Building Design studio on the Sunshine Coast QLD
Services
-
It all begins with a block of land, your dream of a new house and a conversation.
After gathering a comprehensive design brief and understanding the site, lifestyle needs and any constraints, rough sketch plans are created - exploring layout, scale, flow and orientation.
These initial sketch plans serve as a creative springboard, helping clients visualise the potential and offering a starting point for refinement and collaboration.
-
The dream is turned into a tangible vision, a set of concept plans.
This second stage builds on the initial sketches, translating early ideas into more defined floor plans and elevations showing the home’s layout, street appeal, and how the design responds to the site, sun, views, and ventilation. While still flexible, concept plans give a clearer sense of scale, form, and function—allowing for client feedback and refinement before approving the design and moving on to final documentation.
-
The final documentation stage transforms the approved concept into a comprehensive set of technical drawings and documents required for building approval and construction. This includes detailed floor plans, elevations, sections, construction notes, window and door schedules, electrical plans, and, if required, coordination with engineering and energy reports.
Every detail is refined to ensure the design is buildable, compliant with codes, and clearly communicated to builders—providing a complete roadmap for turning the dream into a finished home.














